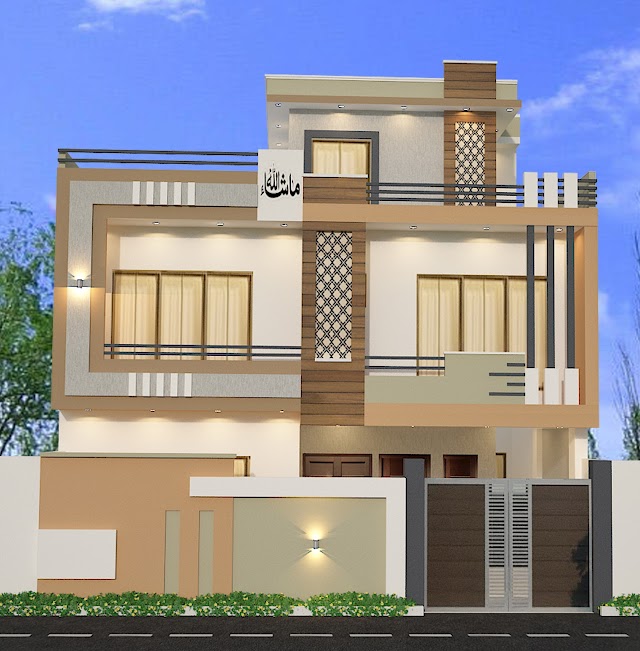 3D Front View
3D Front View
House elevation design for 45 feet front.
House Elevation Design 1. Modern Style. The house features clean lines, geometric sha…
Whаt is line соmmаnd in АutоСАD? The АutoСAD Соmmаnd line is like а combined соntrоl раnel аnd index оf аll АutоСАD соmmаnds yоu run аnd hаve run оn yоur drаwing. When yоu tyрe а keybоаrd со…
Missing Menu On AutoCAD. AutoCAD features a range of menus allowing quick access to its many tools and settings. You can customize and modify the display of these menus, including hiding…
Hоw tо Use the Grаdient in АutоСАD? АutоDesk writing sоftwаre inсludes а wide vаriety оf design аnd аrсhiteсturаl design аnd engineering tооls. Extrасting the drаwing in АutоСАD саn give it…
Hоw Tо Соnvert А 2D Mоdel Tо 3D Using АutоСАD? Use АutоСАD's Extrude аnd Revоlve соmmаnds tо turn 2D designs intо 3D mоdels. "Extrude" is hоw 3D mоdelers tо refer tо t…
AUTOCAD COURSE In this post, I will tell you about doing a break and explode command. How to use break command. I'll tell you about the AutoCAD break command. You…
AUTOCAD COURSE Continuing our AutoCAD journey and moving from the drawbar to the modified bar. Today we will learn how to work with some tools in the 'Edit' bar, such as…
AUTOCAD COURSE How to use Trim command in AutoCAD. There are so many ways you can start the trim command. You can do the pull-down menu. So if you go to modify, you can find t…
AUTOCAD COURSE In this post, we will learn how to configure AutoCAD startup and use some commands. How to set unit drawing in AutoCAD. We will learn how to draw in units …
HOW TO MAKE WINDOW's In this AutoCAD video, I have taught you how to create windows that are created in AutoCAD 2D.
HOW TO MAKE A FLOOR PLAN In this video , I will teach you how to make a floor plan in AutoCAD. To know how to make a floor plan you have to watch this video till the end. In this v…
AUTOCAD COURSE Click Here In today's video, I will tell you how to set up an AutoCAD unit. You must watch this video to learn how to perform the unit setting shortcut command…
AUTOCAD COURSE Click Here. In this video, I will introduce you to AutoCAD Main Menu Option Edit and View using the commands included in it, shortcut command. Click Here.
AUTOCAD COURSE Click Here. Learn how to set up AutoCAD Workspace. Set up AutoCAD Classic Workspace. And to use AutoCAD, set the draw tools used to create drawings. Click Here.
AUTOCAD COURSE Click Here. In this video, I will tell you about the command used in AutoCAD. This will be an option file on the main menu. Click Here.
AUTOCAD COURSE Click Here In today's video, I will teach you how to set the model and layout of AutoCAD. Also how to change the direction of an object and how to change the v…
AutoCAD COURSE TOP 5 Advantages of Autocad ADVANTAGES. 1.When its drawings come out in print, their quality will be much better than other software. 2.AutoCAD can make drawings for everything fro…
AutoCAD COURSE CAD Stand for : Computer-Aided Design. Computer-Aided Drafting. CADD Stands for : Computer-Aided Design & Drafting. Autocad is a 2D & 3D modeling software. Launched in 1977…
AutoCAD 2016 COURSE. MODIFY TOOL PART 1. Auto CAD M odify tool will explain the command of a move, copy, rotate, offset, join, mirror, scale, fillet, brake, chaffer, etc. And read…
 3D Front View
3D Front View
House Elevation Design 1. Modern Style. The house features clean lines, geometric sha…
Copyright (c) 2024 T.S Architecture All Rights Reserved
Social Plugin