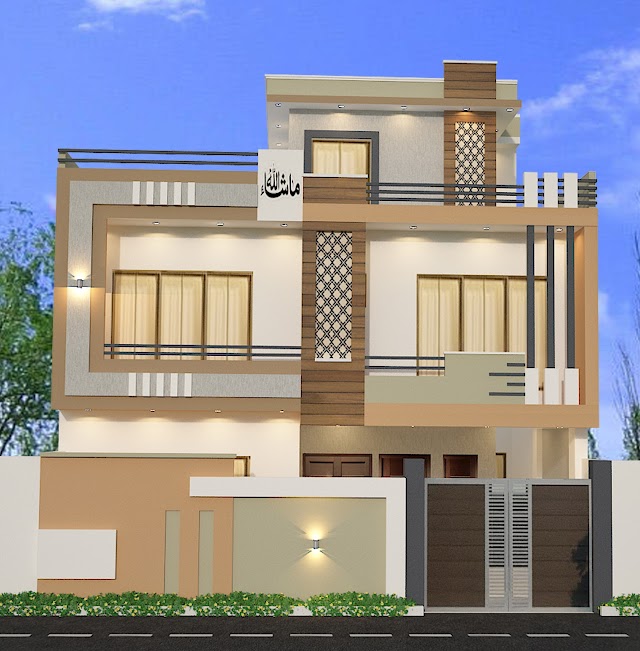 3D Front View
3D Front View
House elevation design for 45 feet front.
House Elevation Design 1. Modern Style. The house features clean lines, geometric sha…
30'X45' House Plan This file free download for all autocad versions. click the download button and get free house plan . This plan created by Soban Mughal.. This plan almost use in …
30'X45' House Plan This file free download for all autocad versions. click the download button and get free house plan . This plan created by Soban Mughal.. This plan almost use in Pakista…
AUTOCAD FREE DOWNLOAD AutoCAD 2007 Setup Download for free TS-architecture which is used for 2D and 3D designing and planning. Download AutoCAD 2007 for free which is available to you in …
3Ds MAX V-RAY 3.6 SETTING Complete setting of V-Ray 3.6 done in 3Ds-Mix 2014. The following method is set to V-Ray in 3Ds-Mix. 1. 2. 3. 4 5. 6. Click the download button for…
HOW TO DOWNLOAD AND INSTALL AUTOCAD 2016 DOWNLOAD SETUP. Download it from anywhere. By searching for AutoCAD 2016 Download. Installing AutoCAD 2016. Where the setup has bee…
What is AutoCAD? Automatic Compute Aided Design is the full name of AutoCAD. Which source by company name Autodesk. This software used for (2d&3d) drawing and drafting. This software used by…
 3D Front View
3D Front View
House Elevation Design 1. Modern Style. The house features clean lines, geometric sha…
Copyright (c) 2024 T.S Architecture All Rights Reserved
Social Plugin