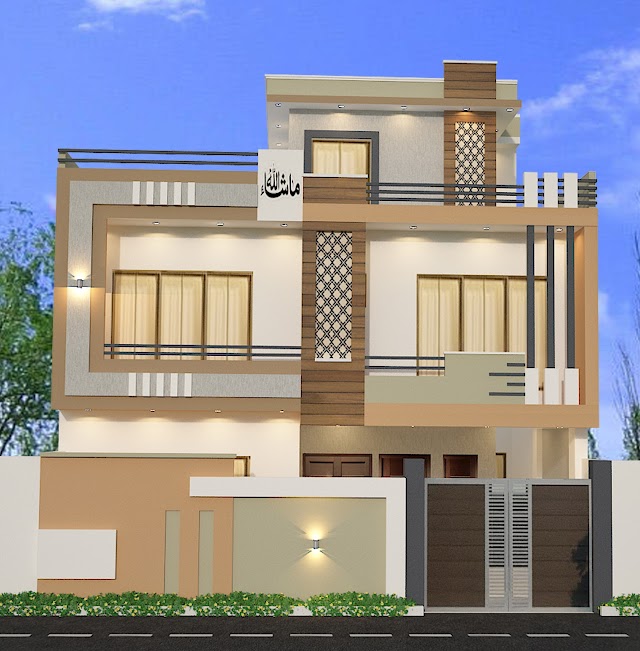 3D Front View
3D Front View
House elevation design for 45 feet front.
House Elevation Design 1. Modern Style. The house features clean lines, geometric sha…
HOUSE SCHEDULE DETAIL See Plan https://tsarchitecturing.blogspot.com/2021/02/house-plan.html
SMALL HOUSE SCHEDULE Now you can also check the plan of this drawing by click on the link given below. https://tsarchitecturing.blogspot.com/2020/11/small-house-plan.html
SINGLE STORY HOME ELEVATION&SCHEDULE Now you can also check the 3D front view by click on this link given below. https://tsarchitecturing.blogspot.com/2020/10/single-story-homefront-view.html
ARCHITECTURAL DESIGN ELEVATION & SCHEDULE Now you can also check the plan of this drawing by click on the link given below. https://tsarchitecturing.blogspot.com/2020/09/architectural-designfro…
MODERN HOME ELEVATION & SCHEDULE Now you can also check the 3D front view by click on this link given below. https://tsarchitecturing.blogspot.com/2020/09/modern-home-3d-front-view.html
HOUSE PLAN ELEVATION & SCHEDULE Now you can also check the plan of this drawing by click on the link given below. https://tsarchitecturing.blogspot.com/2020/09/house-plan.html
HOME PLAN ELEVATION & SCHEDULE Now you can also check the 3D front view by click on this link given below. https://tsarchitecturing.blogspot.com/2020/08/home-front-night-view.htm l
SINGLE STORY HOME ELEVATION & SCHEDULE Now you can also check the 3D front view by click on this link given below. https://tsarchitecturing.blogspot.com/2020/08/single-story-home-front-view.htm…
MODEL HOME ELEVATION & SCHEDULE . Now you can also check the 3D front view by click on this link given below. https://tsarchitecturing.blogspot.com/2020/08/model-home-front-view.html Click the…
HOME PLAN ELEVATION & SCHEDULE Now you can also check the 3D front view by click on this link given below. https://tsarchitecturing.blogspot.com/2020/08/home-front-view.html Click the download …
MODERN HOME ELEVATION & SCHEDULE Now you can also check the 3D front view by click on this link given below. https://tsarchitecturing.blogspot.com/2020/08/modern-home-designfront-view.html Clic…
DUPLEX HOME ELEVATION & SCHEDULE. Now you can also check the plan of this drawing by click on the link given below. https://tsarchitecturing.blogspot.com/2020/08/duplex-home-plan.html Click the d…
APARTMENT FRONT ELEVATION & SCHEDULE. Now you can also check the 3D front view by click on this link given below. https://tsarchitecturing.blogspot.com/2020/08/apartment-front-view.html Click the…
SINGLE STORY HOUSE ELEVATION & SCHEDULE. Now you can also check the plan of this drawing by click on the link given below. https://tsarchitecturing.blogspot.com/2020/07/single-story-house.html Cl…
MODEL HOUSE ELEVATION & SCHEDULE. Now you can also check the plan of this drawing by click on the link given below. https://tsarchitecturing.blogspot.com/2020/07/model-house.html Click the down…
PEE KAY HOUSE ELEVATION & SCHEDULE Now you can also check the plan of this drawing by click on the link given below. https://tsarchitecturing.blogspot.com/2020/07/pee-kay-house.html Click the dow…
 3D Front View
3D Front View
House Elevation Design 1. Modern Style. The house features clean lines, geometric sha…
Copyright (c) 2024 T.S Architecture All Rights Reserved
Social Plugin