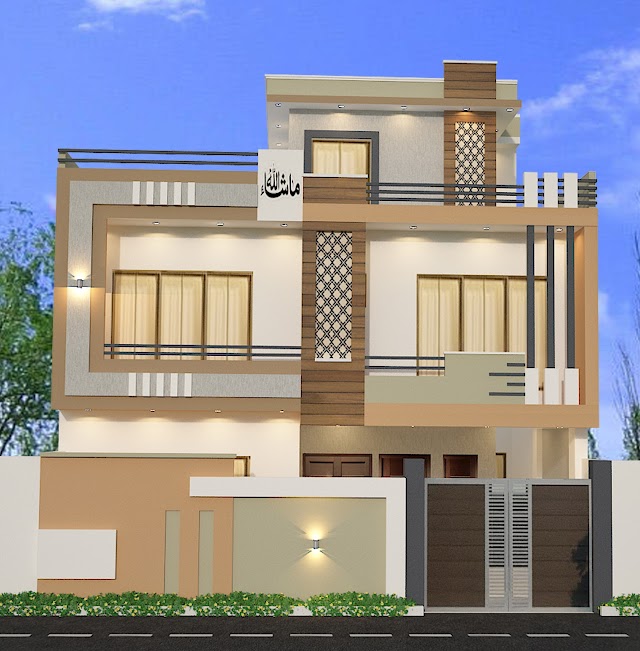 3D Front View
3D Front View
House elevation design for 45 feet front.
House Elevation Design 1. Modern Style. The house features clean lines, geometric sha…
House Elevation Design 1. Modern Style. The house features clean lines, geometric shapes, and minimal ornamentation. Large windows allow ample natural light into the living spaces. A flat or slightl…
HOUSE DESIGN The front of this house is 40 feet. This house consists of 3 bedrooms, drawing room, TV hall and 3 bath and car porch. Ground Floor Coverd Area is: 2278.00 SFT (8 Marlas ). First Fl…
HOUSE ELEVATION The front of this house is 40 feet. This house consists of 3 bedrooms, drawing room, TV hall and 3 bath. Ground Floor Coverd Area is: 2722.5 SFT (10 Marlas ). First Floor Coverd A…
2BHK HOUSE ELEVATION This house is double story. Two houses are built in this elevation. Their front size left side house (22' x 30') and right side house (29' x 30') . These are d…
The 3D front elevation of 1400 sq.ft Click Here This house is front side is 20 feet and right side is 70 feet.This house is double story house .This house 2bhk and drawing room.This house front side …
HOUSE 3D FRONT VIEW See Plan https://tsarchitecturing.blogspot.com/2021/02/house-plan.html
FRONT VIEW Click on the LINK and see the plan.
SMALL HOUSE FRONT VIEW Now you can also check the plan of this drawing by click on the link given below. https://tsarchitecturing.blogspot.com/2020/11/small-house-plan.html
ARCHITECTURAL DESIGN
HOUSE PLAN FRONT 3D VIEW Now you can also check the plan of this drawing by click on this link given below. https://tsarchitecturing.blogspot.com/2020/09/house-plan.html
SINGLE STORY HOME FRONT VIEW Click the download button for this PDF file.
HOME FRONT NIGHT VIEW. Click the download button for this PDF file.
MODEL HOME FRONT VIEW Click the download button for this PDF file.
HOME FRONT VIEW Click the download button for this PDF file.
MODERN HOME DESIGN Click the download button for this PDF file.
 3D Front View
3D Front View
House Elevation Design 1. Modern Style. The house features clean lines, geometric sha…
Copyright (c) 2024 T.S Architecture All Rights Reserved
Social Plugin