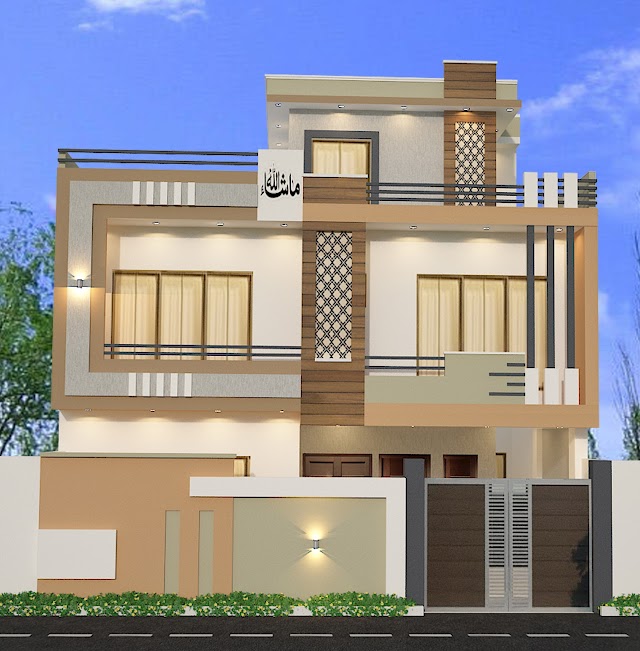 3D Front View
3D Front View
House elevation design for 45 feet front.
House Elevation Design 1. Modern Style. The house features clean lines, geometric sha…
MODERN HOUSE DESIGN PLAN Click on the LINK and see the 3D front view
2D APARTMENT PLAN IN AUTOCAD
DUPLEX HOME WITH SHOP's PLAN This is a duplex house with six shops in the front. Its area is 3826.667 CFT. The area of the house on one side is 1415.313 CFT while the area of the oth…
SINGLE STORY HOME PLAN It is a plot of 4.8 marlas. Its total area is 1312.250 SFT. Two bedrooms, a kitchen, a drawing-room, bathrooms will be designed in it. Its front i…
ARCHITECTURAL DESIGN PLAN Now you can also check the plan of this drawing by click on the link given below. https://tsarchitecturing.blogspot.com/2020/09/architectural-designfront-view.html
MODERN HOME PLAN It is a 10.3 Marla plot with a total area of 2288.826 CFT. The first floor has two bedrooms with a bathroom, a kitchen, a TV launch, a dining room, a dr…
HOUSE PLAN GROUND FLOOR PLAN. Click the download button for this JPG picture. FIRST FLOOR PLAN. Click the download button for this JPG picture. BEST OF LUCK.
SINGLE STORY HOME PLAN. Click the download button for this JPG picture. Click the download button for this JPG picture. Now you can also check the 3D front view by click on this link given below. htt…
 3D Front View
3D Front View
House Elevation Design 1. Modern Style. The house features clean lines, geometric sha…
Copyright (c) 2024 T.S Architecture All Rights Reserved
Social Plugin