MODERN HOME PLAN
It is a 10.3 Marla plot with a total area of 2288.826 CFT. The first floor has two bedrooms with a bathroom, a kitchen, a TV launch, a dining room, a drawing room with a bathroom, a car porch, staircase. There is a lawn. On the second floor, there are two bedrooms, a bathroom, a kitchen, a TV launch, and a terrace. The coverage area of the second floor is 1866.802 CFT while the coverage area of the first floor is 2346.481 CFT. The total coverage area is 4213.283 CFT.
A 3D front view image of this house is attached at the end of this post. Go and see it from there. You can see all the other drawings on the same Blogspot.
Now you can also check the 3D front view by click on this link given below.
https://tsarchitecturing.blogspot.com/2020/09/modern-home-3d-front-view.html
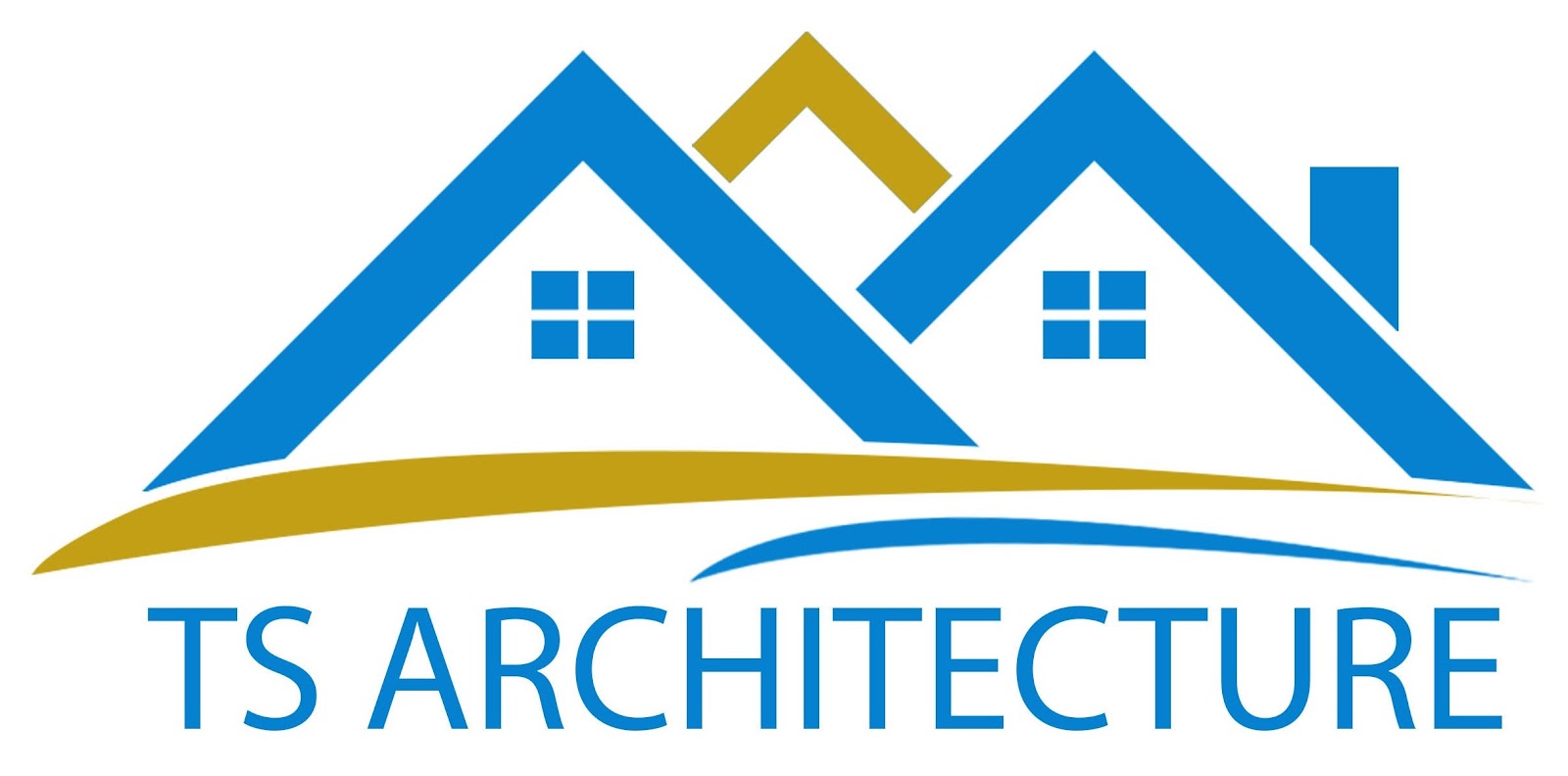

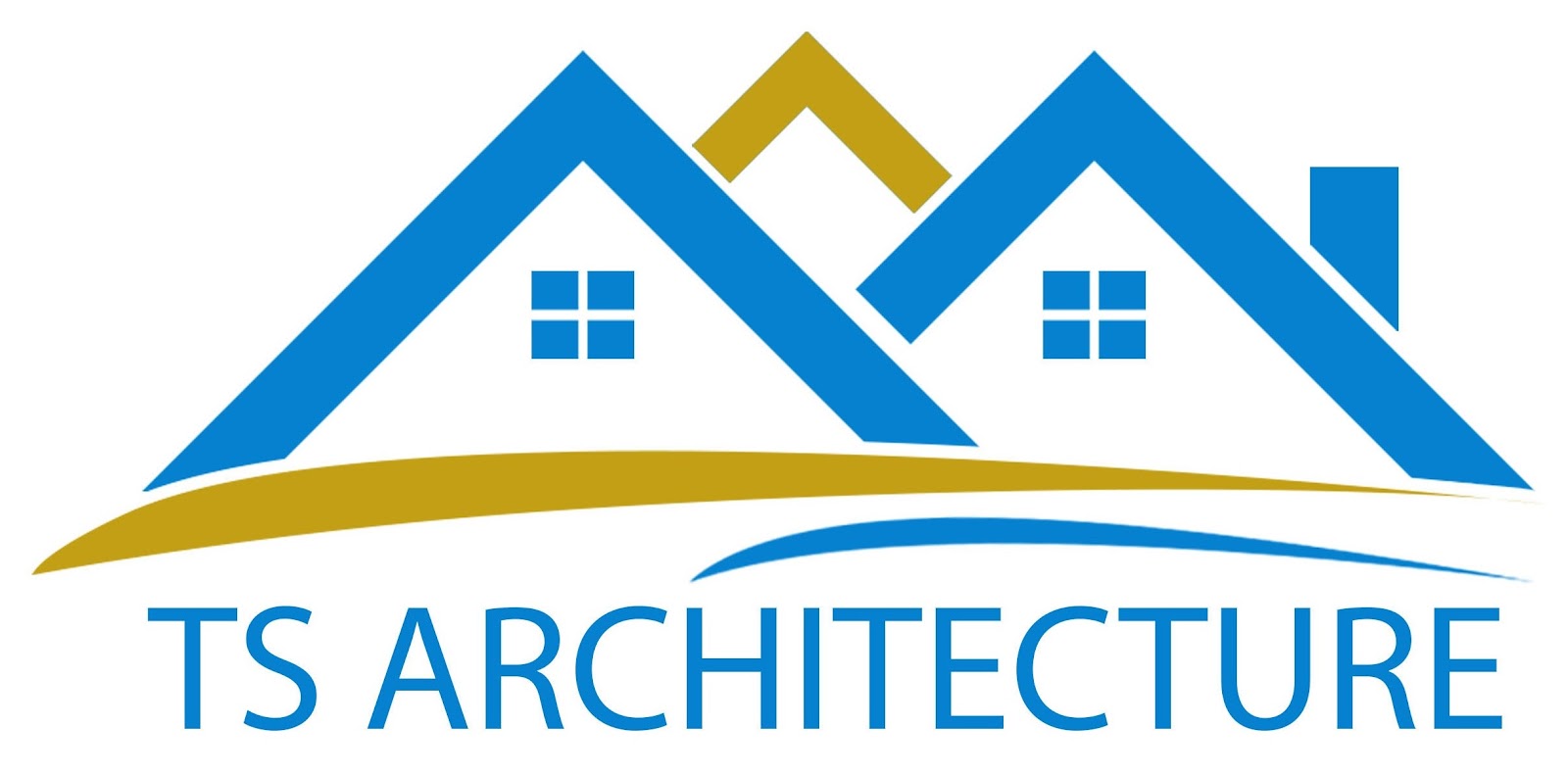


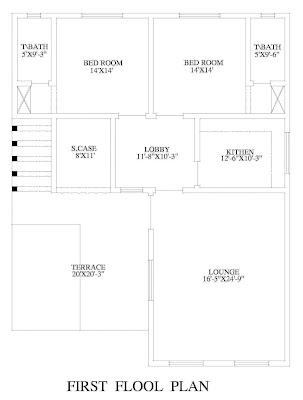




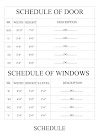
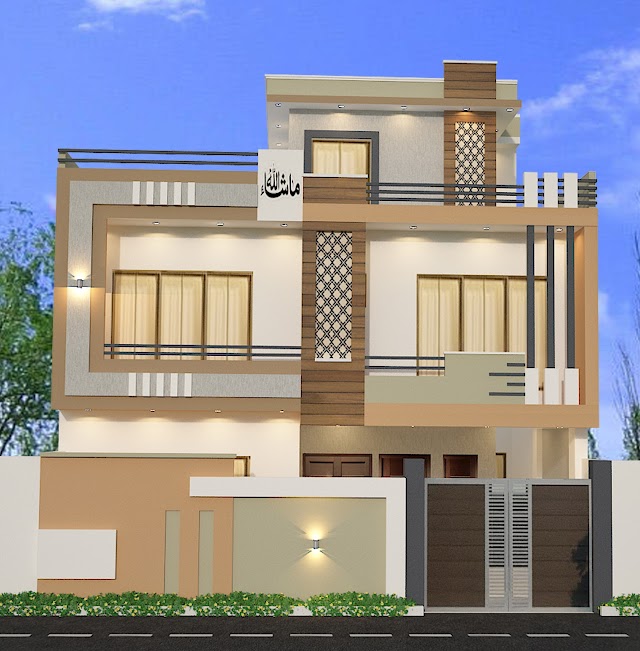
1 Comments
Yeah.feel to be great.
ReplyDelete