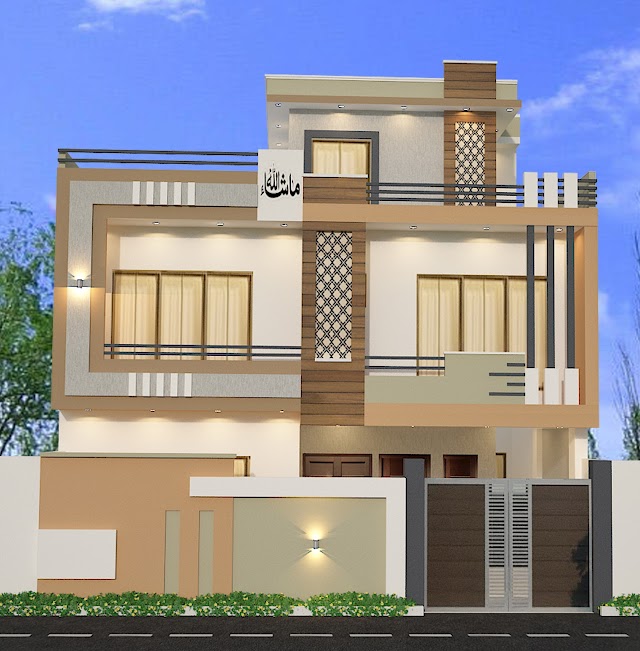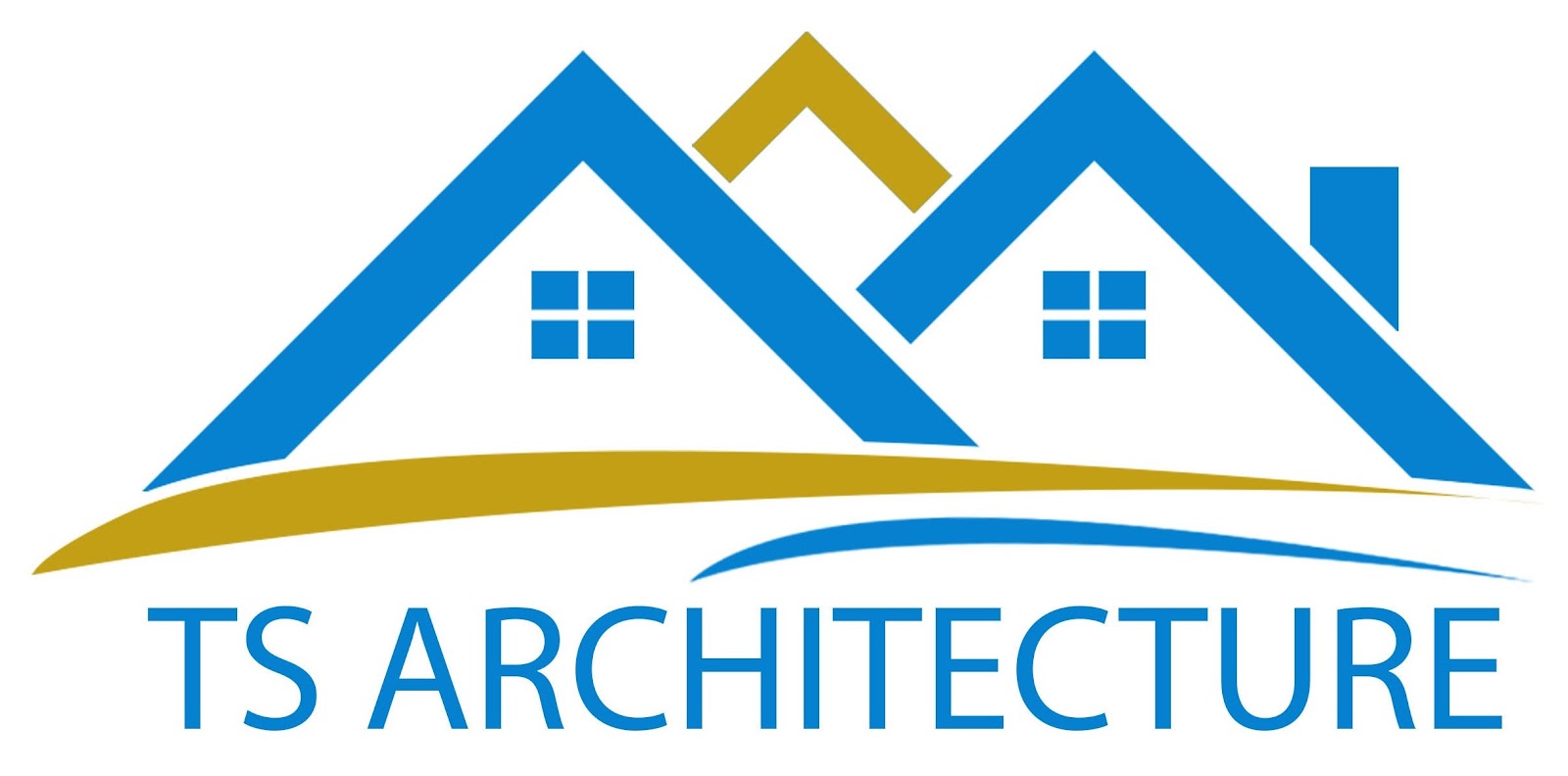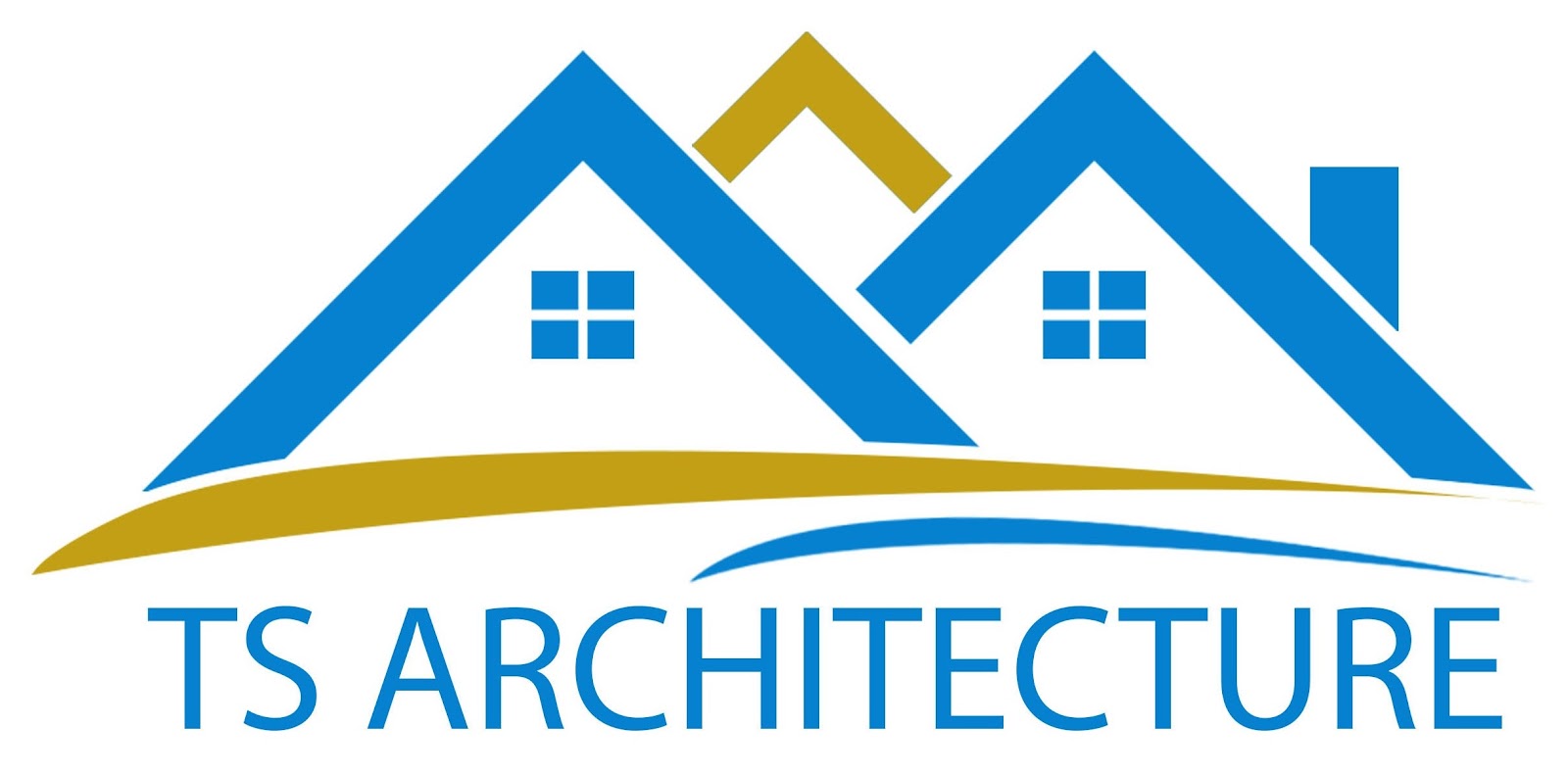Modern Home 3D Front View.
T.S ARCHITECTURE
Wednesday, September 16, 2020
Followers
Contact Form
Featured Post
 3D Front View
3D Front View
House elevation design for 45 feet front.
T.S ARCHITECTURE
Monday, April 29, 2024
House Elevation Design 1. Modern Style. The house features clean lines, geometric sha…
Menu Footer Widget
Copyright (c) 2024 T.S Architecture All Rights Reserved
Crafted with by TemplatesYard | Distributed by Gooyaabi Templates





1 Comments
Nicely written by you
ReplyDelete