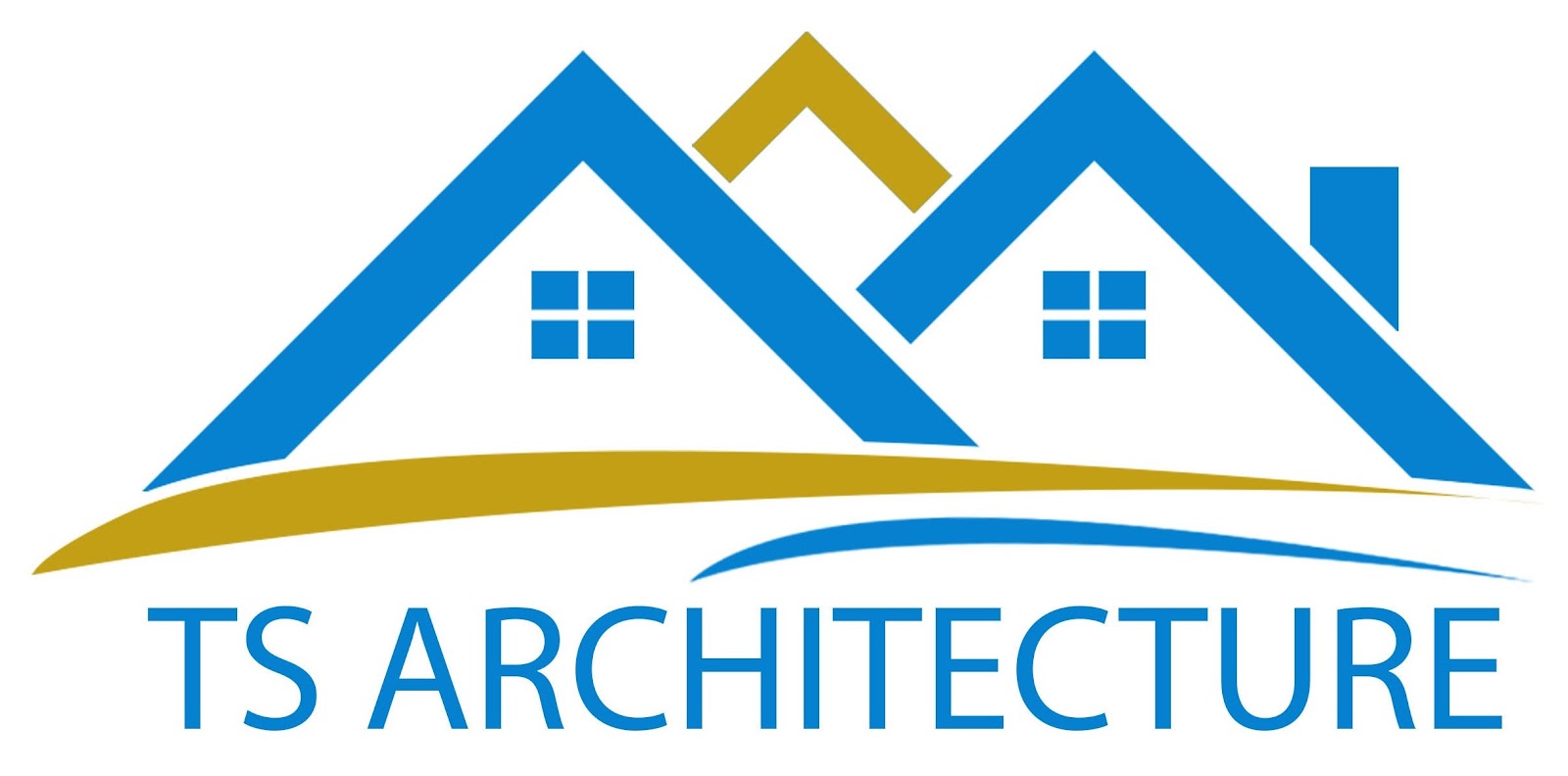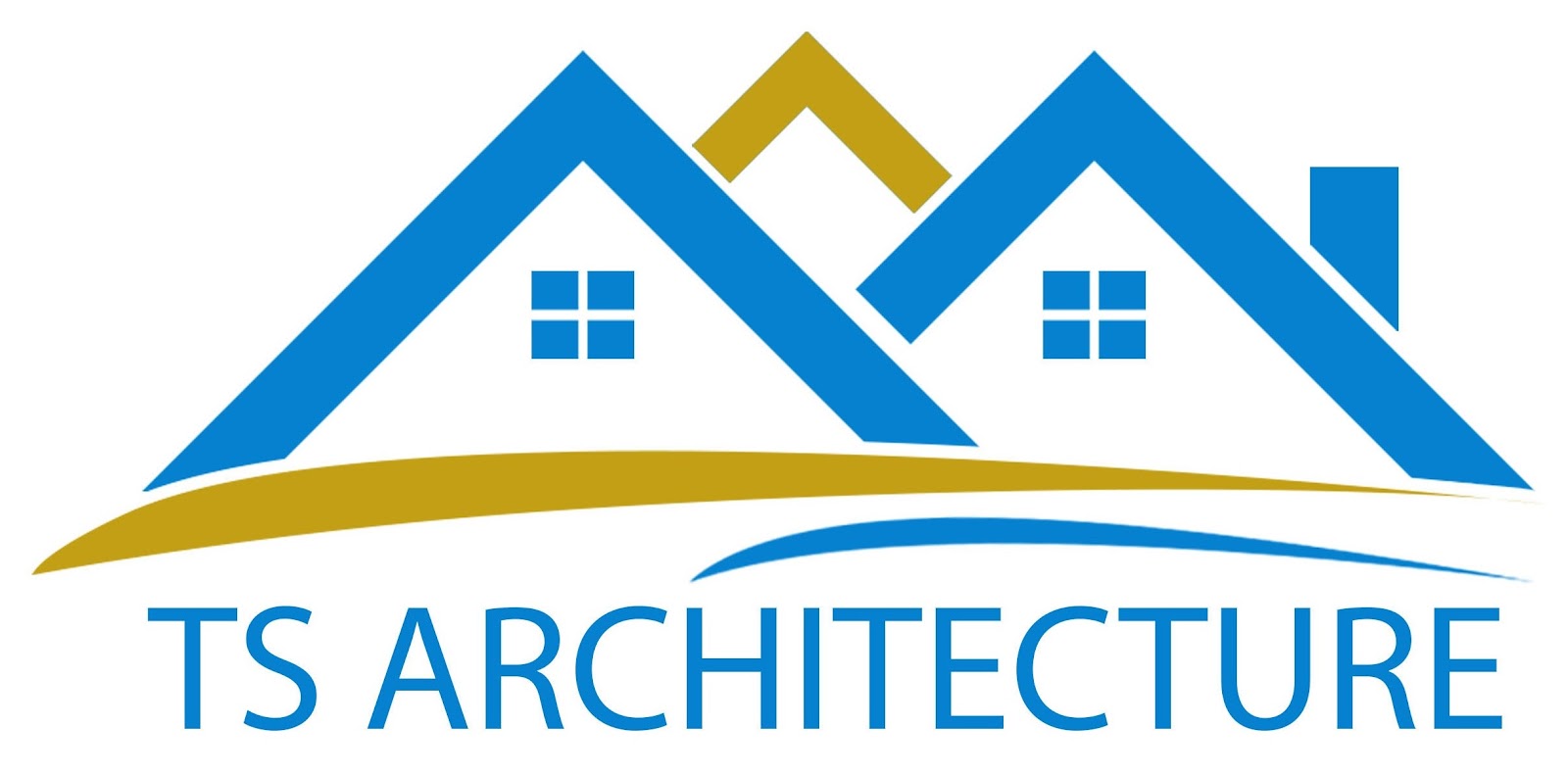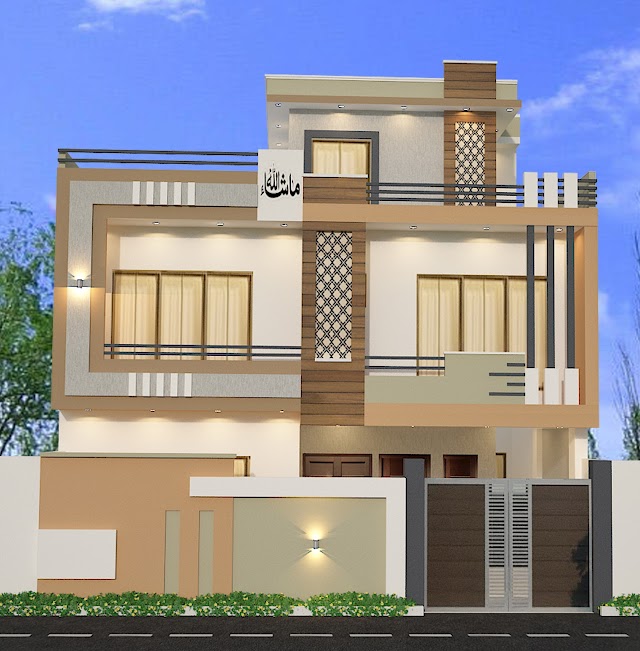DUPLEX HOME WITH SHOP's PLAN
This is a duplex house with six shops in the front. Its area is 3826.667 CFT. The area of the house on one side is 1415.313 CFT while the area of the other house is the same. The area with shops is 916.875 CFT. The house has a two-bedroom bathroom, kitchen, drawing room with bathroom, TV launch, separate stairs, and entrance. There is a total open area on both sides 455.61CFT.







0 Comments