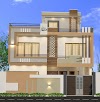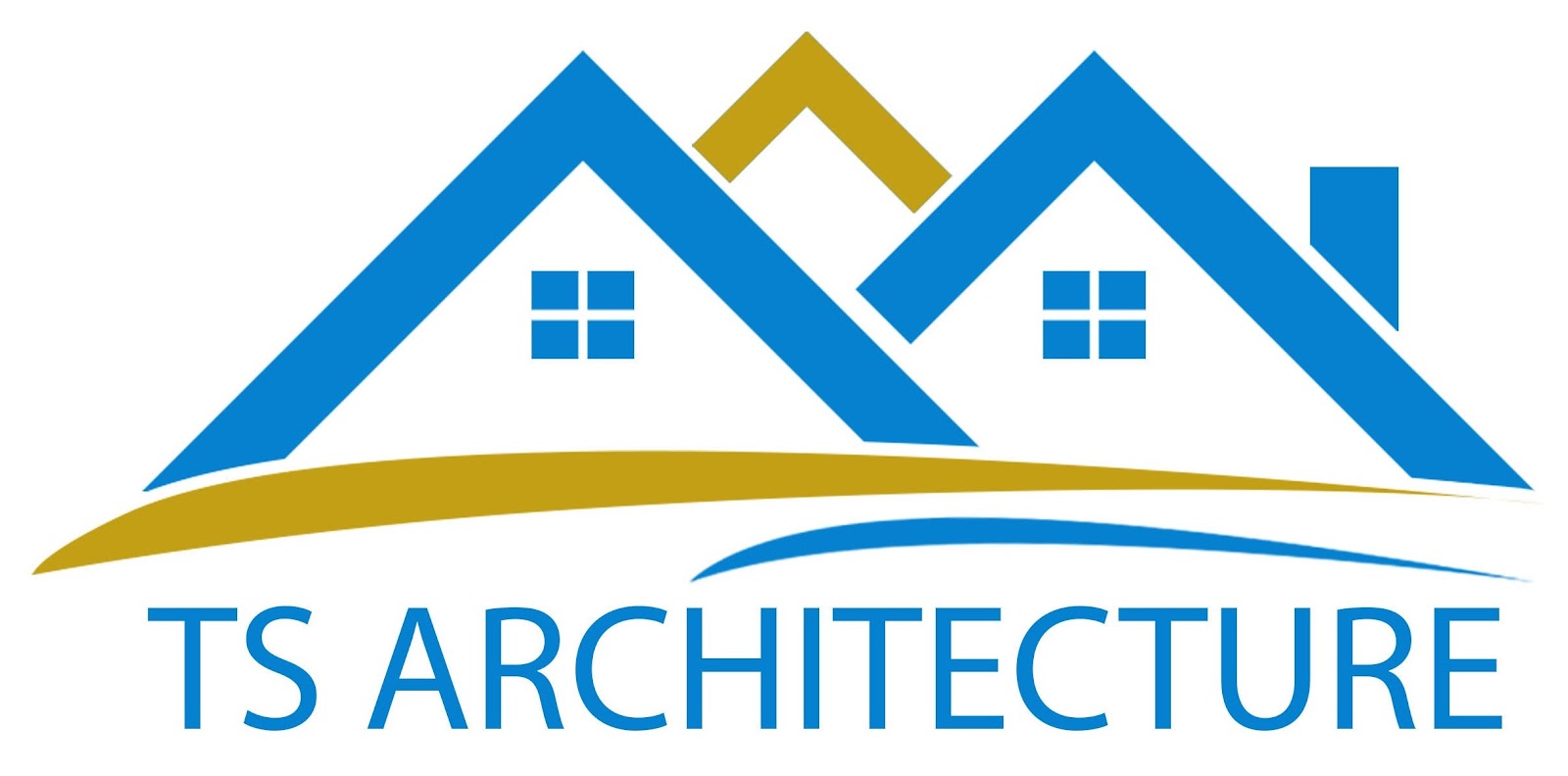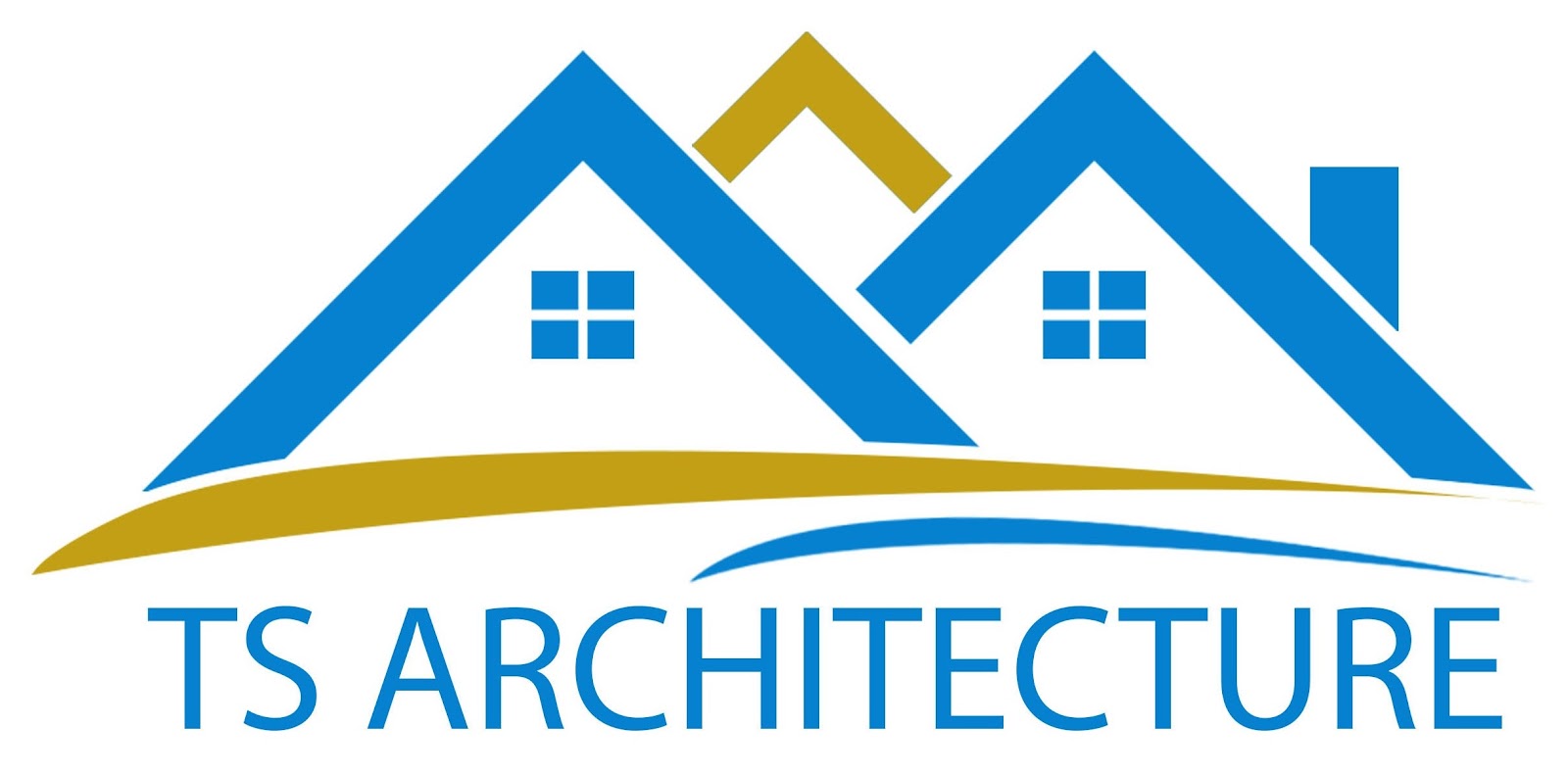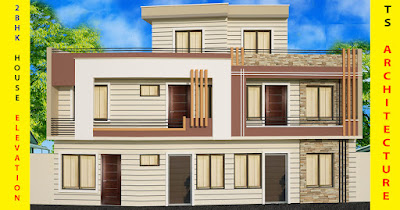2bhk house elevation||22'x30|| 29'x30'|| duplex house design
T.S ARCHITECTURE
Monday, January 30, 2023
Followers
Popular Posts

House plan Design with dimensions
Sunday, October 16, 2022

House schedule detail 2021.
Friday, February 19, 2021

Floor plans | Pakistani house plan | House maps
Saturday, October 15, 2022

House elevation design for 45 feet front.
Monday, April 29, 2024
Contact Form
Featured Post
 3D Front View
3D Front View
House elevation design for 45 feet front.
T.S ARCHITECTURE
Monday, April 29, 2024
House Elevation Design 1. Modern Style. The house features clean lines, geometric sha…
Menu Footer Widget
Copyright (c) 2026 T.S Architecture All Rights Reserved
Crafted with by TemplatesYard | Distributed by Gooyaabi Templates





1 Comments
Its really unique elevation designs.
ReplyDeleteRegards,
Building contractors in Chennai