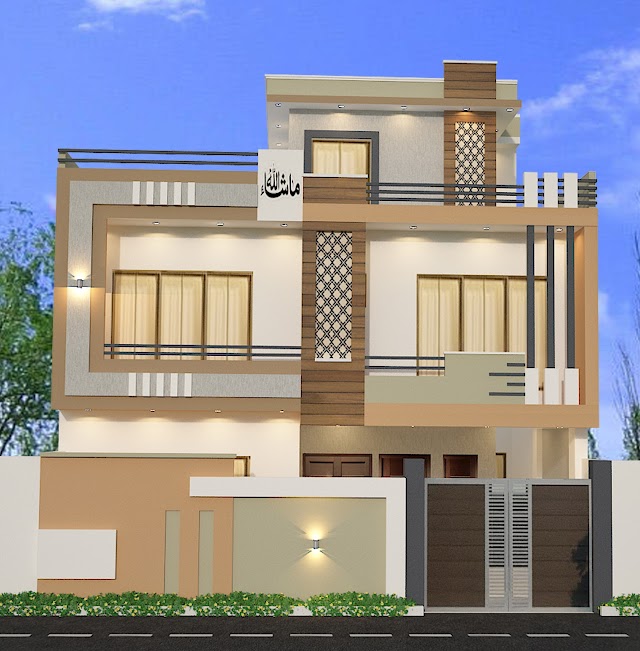 3D Front View
3D Front View
House elevation design for 45 feet front.
House Elevation Design 1. Modern Style. The house features clean lines, geometric sha…
6 MARLA's HOUSE WORKING DRAWING's See Plan https://tsarchitecturing.blogspot.com/2021/02/house-plan.html
WORKING DRAWING Click on the LINK and see the 3D front view
2D APARTMENT WORKING DRAWING IN AUTOCAD Its working drawings on the second and third floors are similar to the working drawings on the first floor . Now you can also check the plan of this drawing …
DUPLEX HOME WITH SHOP's WORKING DRAWING Now you can also check the plan of this drawing by click on the link given below. https://tsarchitecturing.blogspot.com/2020/11/duplex-home-with-shops-pl…
SMALL HOUSE WORKING DRAWING Now you can also check the plan of this drawing by click on the link given below. https://tsarchitecturing.blogspot.com/2020/11/small-house-plan.html
 3D Front View
3D Front View
House Elevation Design 1. Modern Style. The house features clean lines, geometric sha…
Copyright (c) 2024 T.S Architecture All Rights Reserved
Social Plugin