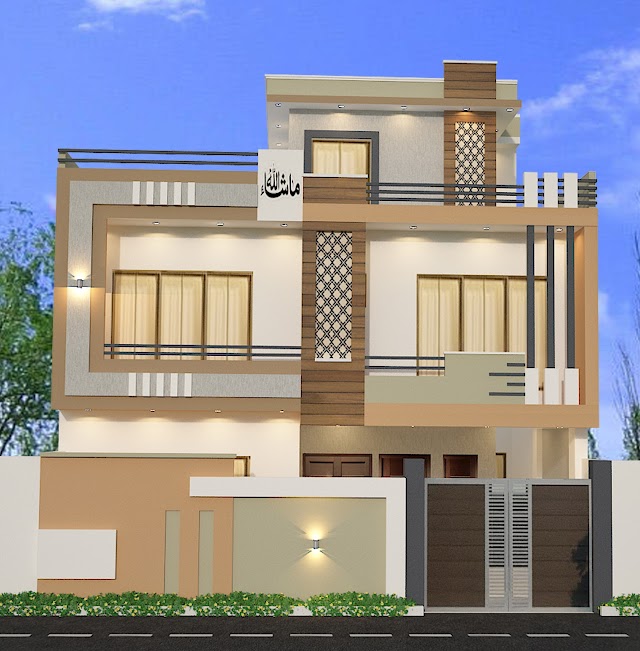2D APARTMENT WORKING DRAWING IN AUTOCAD
Its working drawings on the second and third floors are similar to the working drawings on the first floor.
Its working drawings on the second and third floors are similar to the working drawings on the first floor.
 3D Front View
3D Front View
House Elevation Design 1. Modern Style. The house features clean lines, geometric sha…
Copyright (c) 2024 T.S Architecture All Rights Reserved
0 Comments