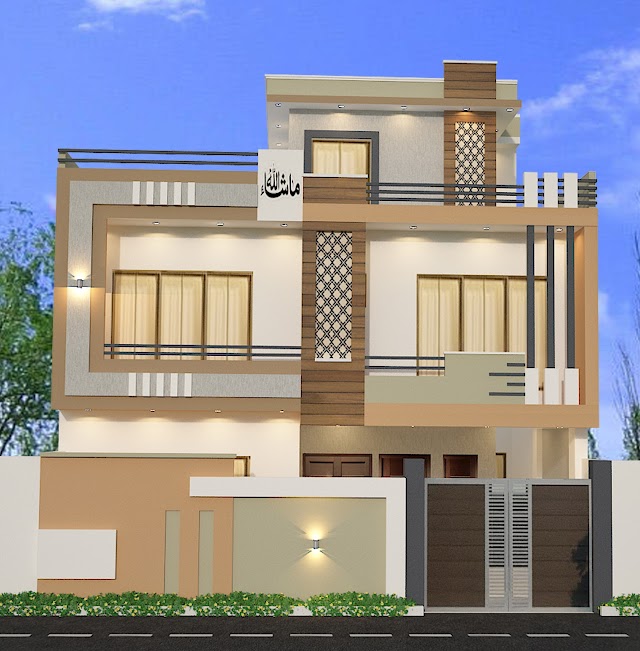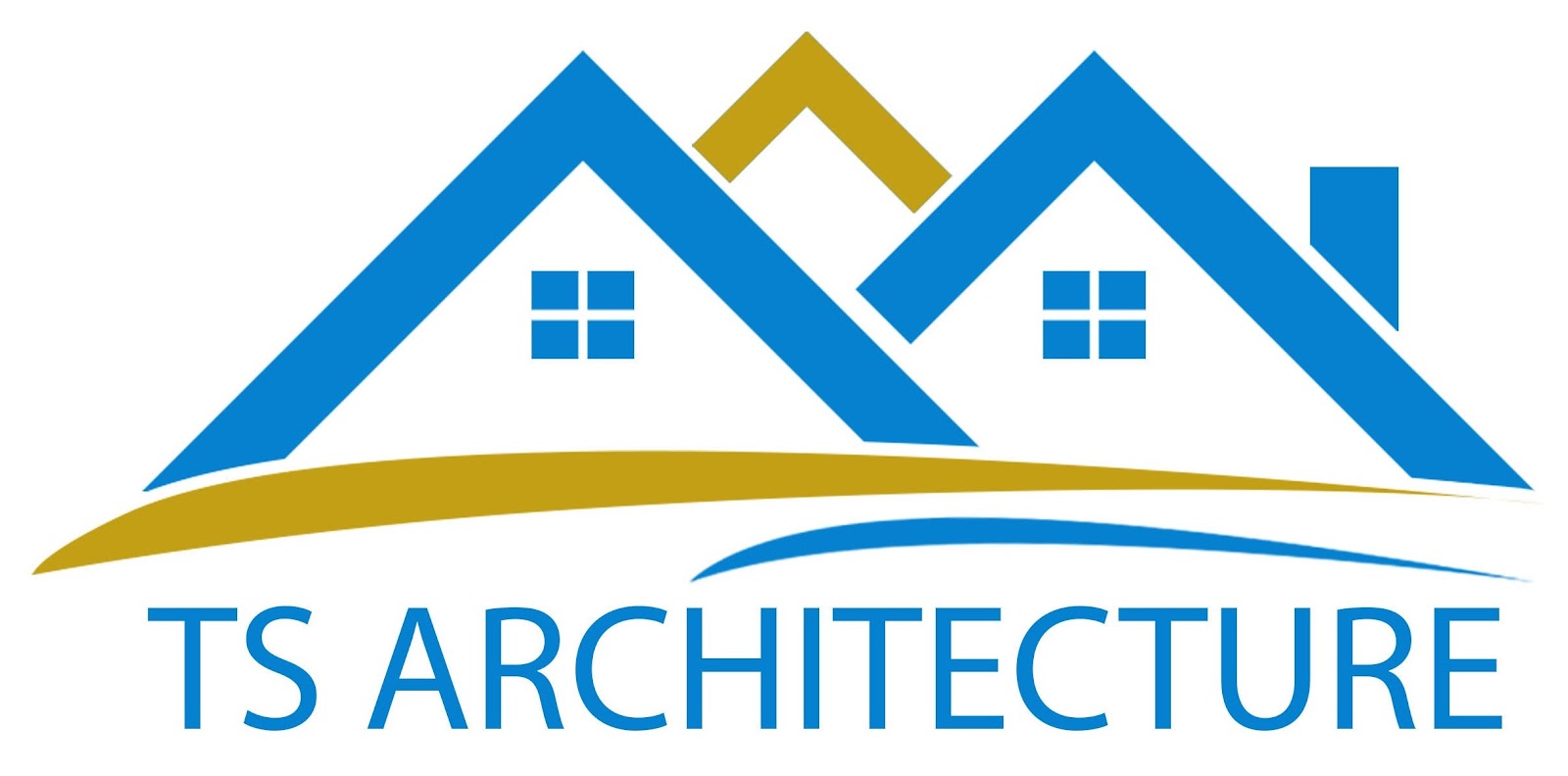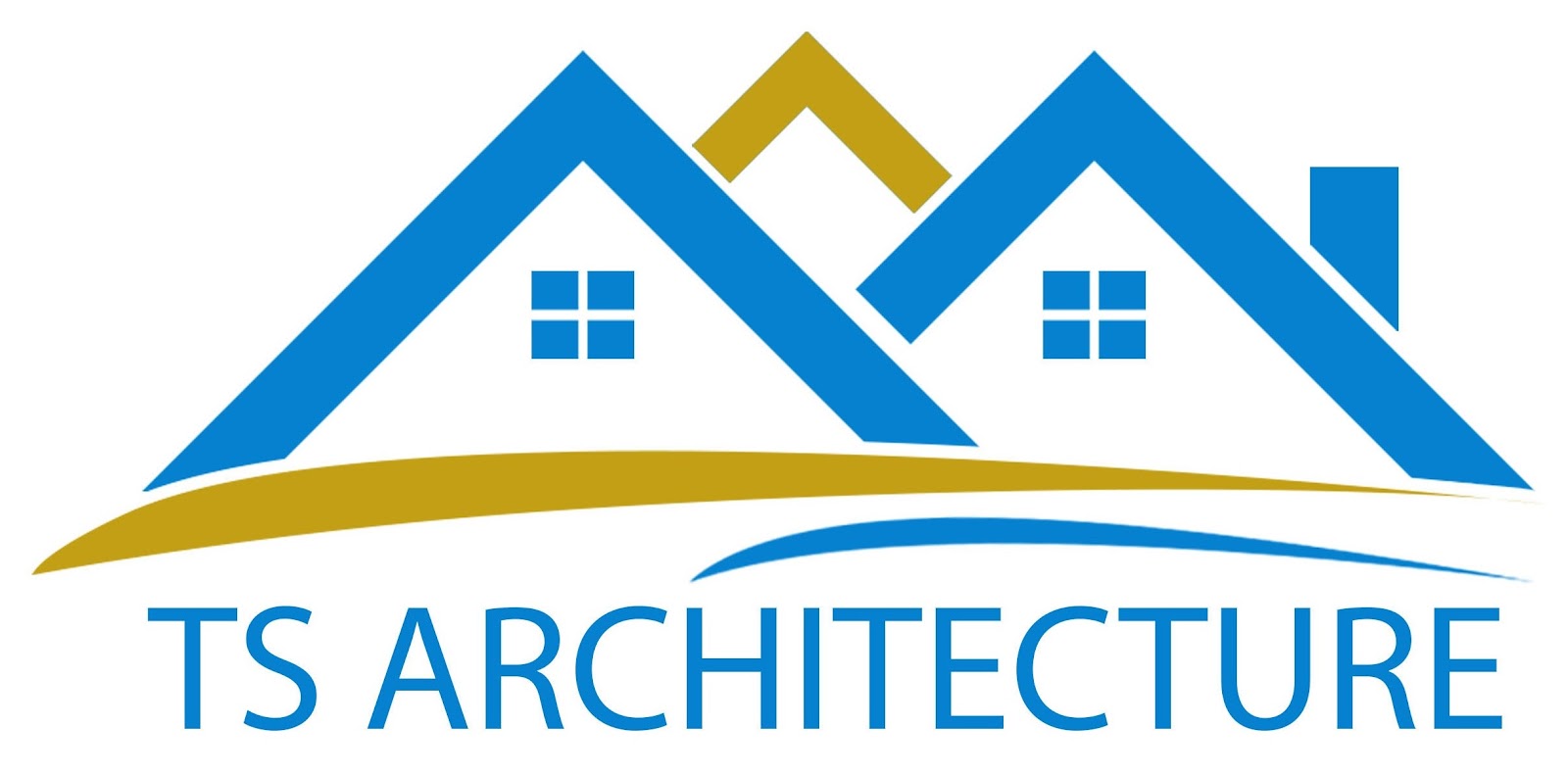Floor plans | Pakistani house plan | House maps
T.S ARCHITECTURE
Saturday, October 15, 2022
Followers
Popular Posts

Duplex home with shop's front view.
Friday, January 08, 2021

House plan Design with dimensions
Sunday, October 16, 2022
Contact Form
Featured Post
 3D Front View
3D Front View
House elevation design for 45 feet front.
T.S ARCHITECTURE
Monday, April 29, 2024
House Elevation Design 1. Modern Style. The house features clean lines, geometric sha…
Menu Footer Widget
Copyright (c) 2026 T.S Architecture All Rights Reserved
Crafted with by TemplatesYard | Distributed by Gooyaabi Templates





0 Comments