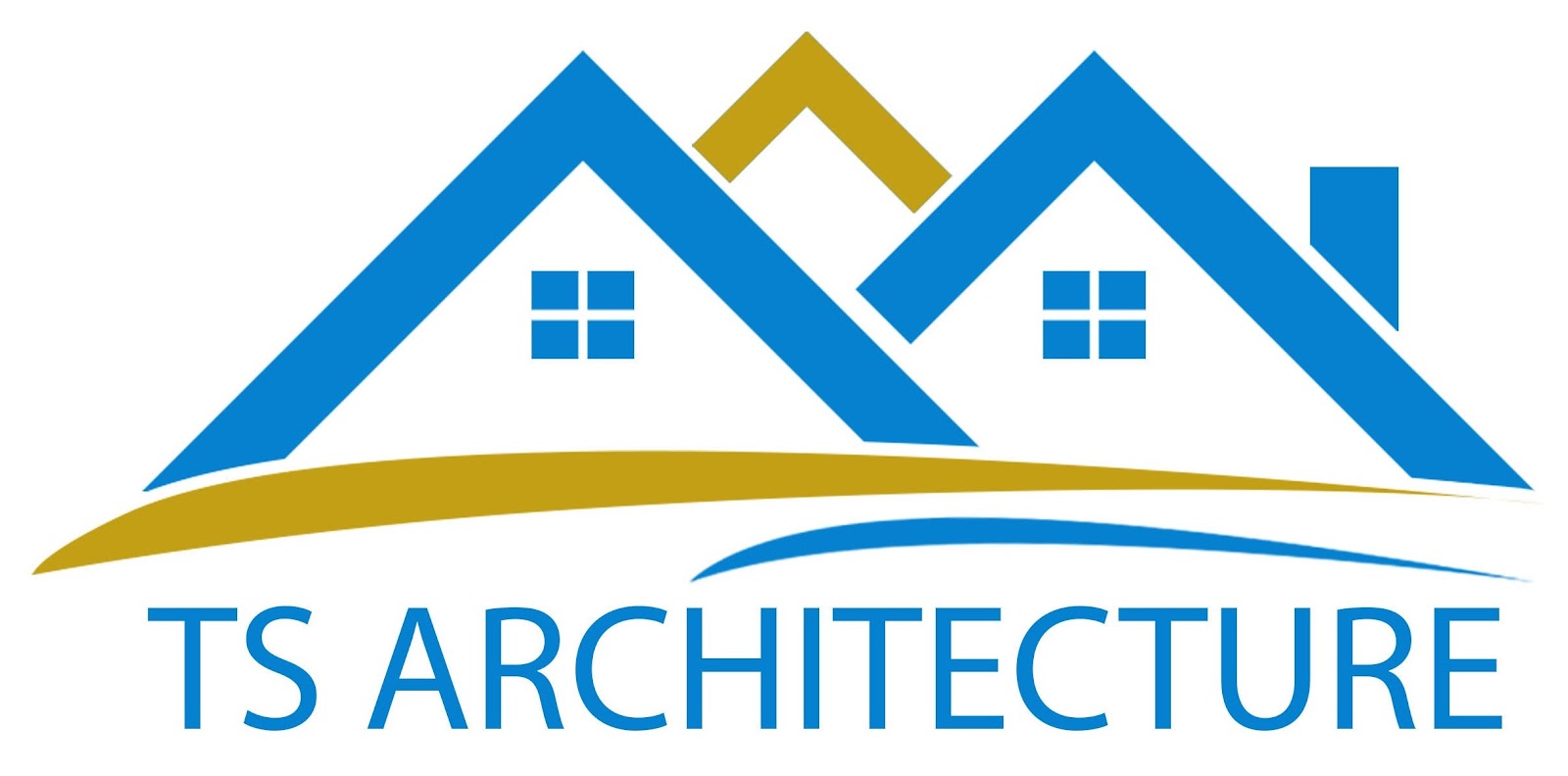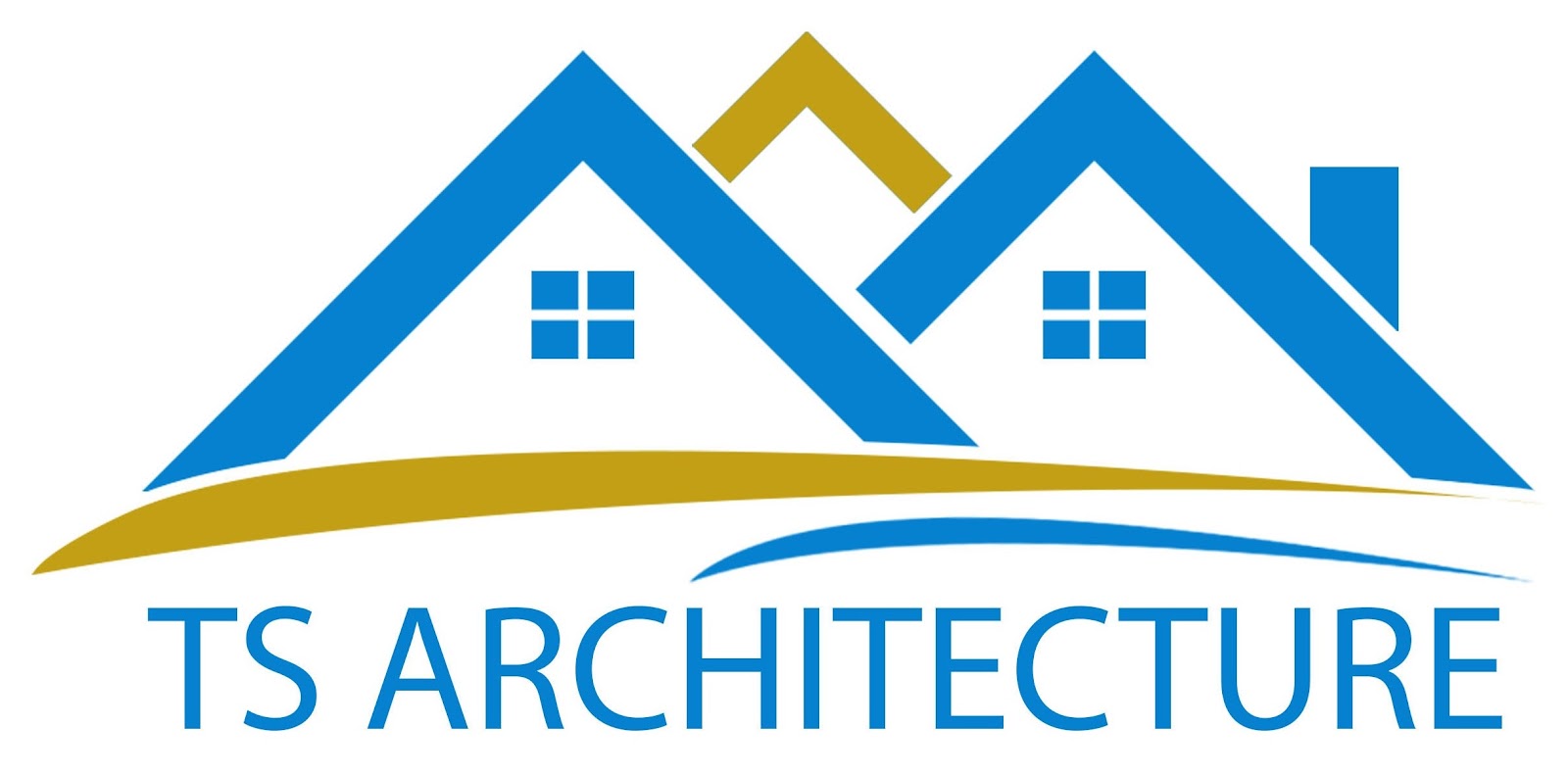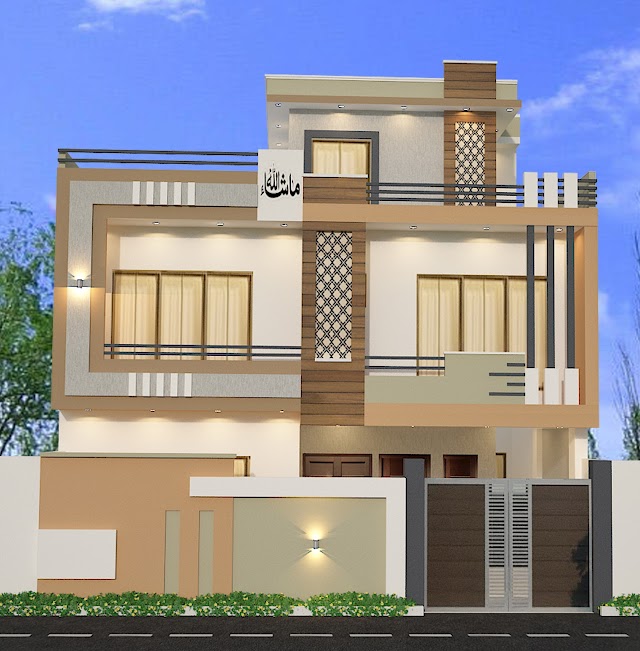DUPLEX HOME
This house is 17.3 Marla’s. Its
area is 4708.438 sft. On the ground floor of these homes, there are two
bedrooms, two bathrooms, drawing, kitchen, T.V lounge, Car porch. All its
drawings you will find on BlogSpot.You will also find its 3D max view.









0 Comments