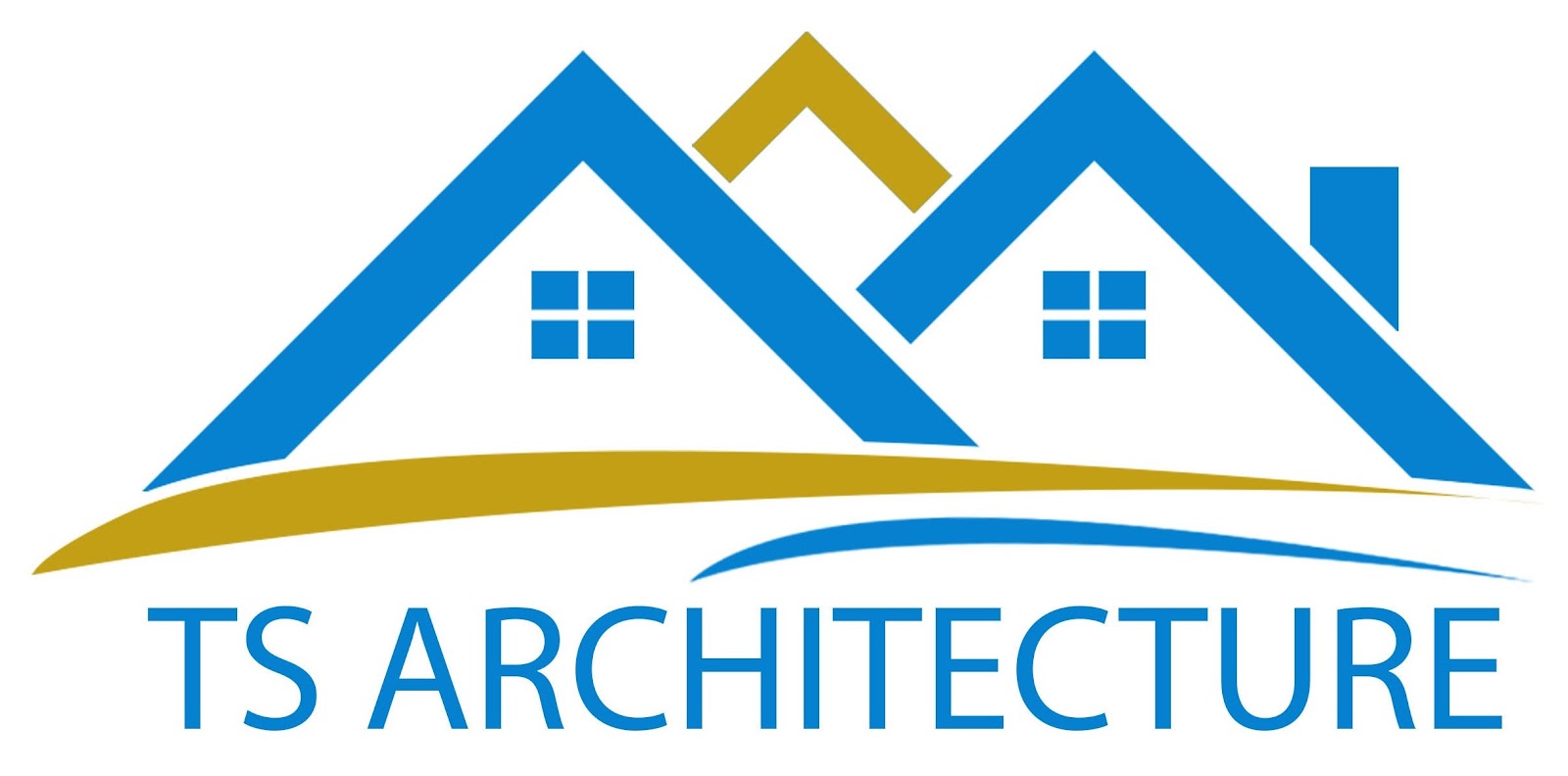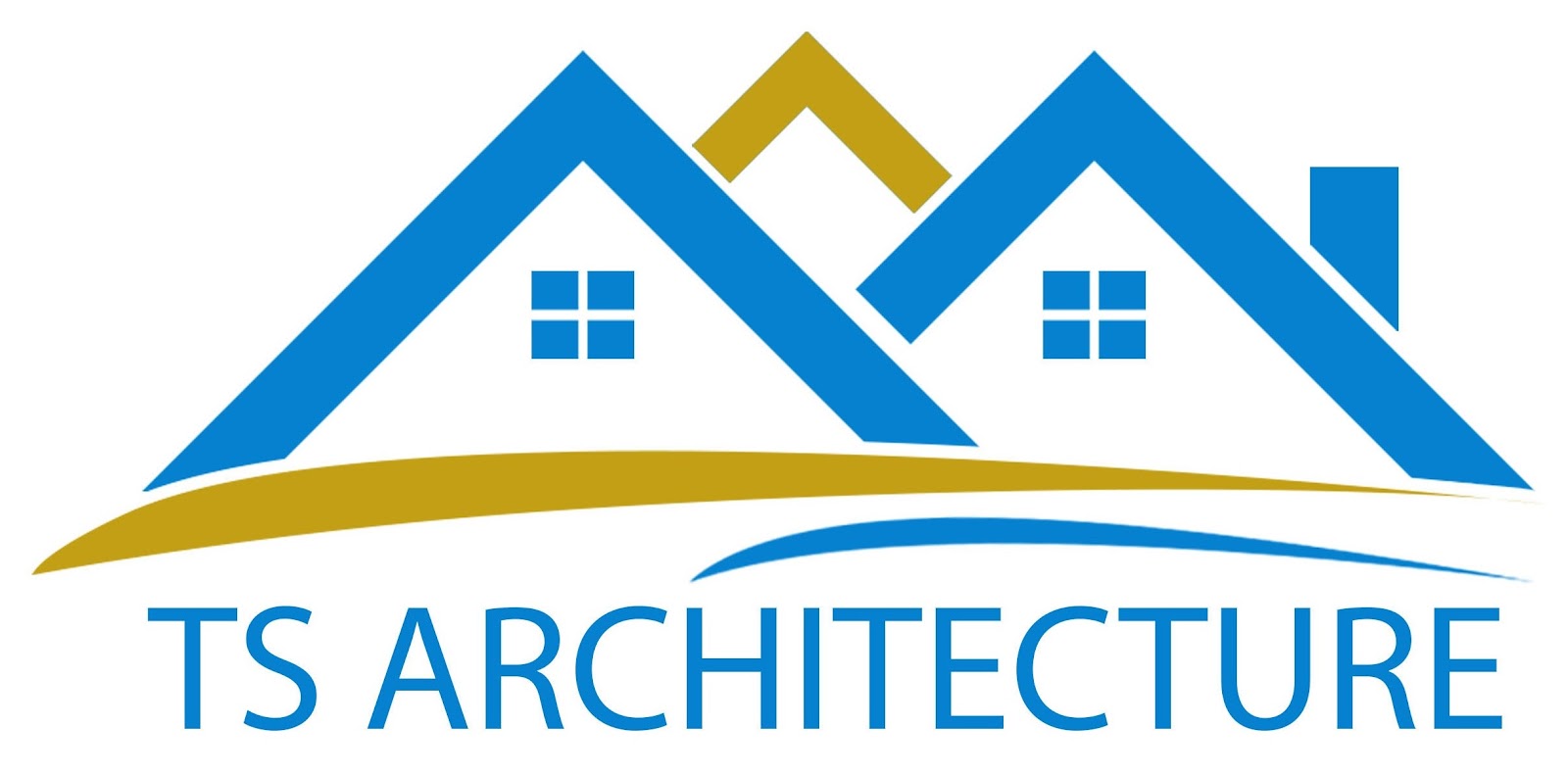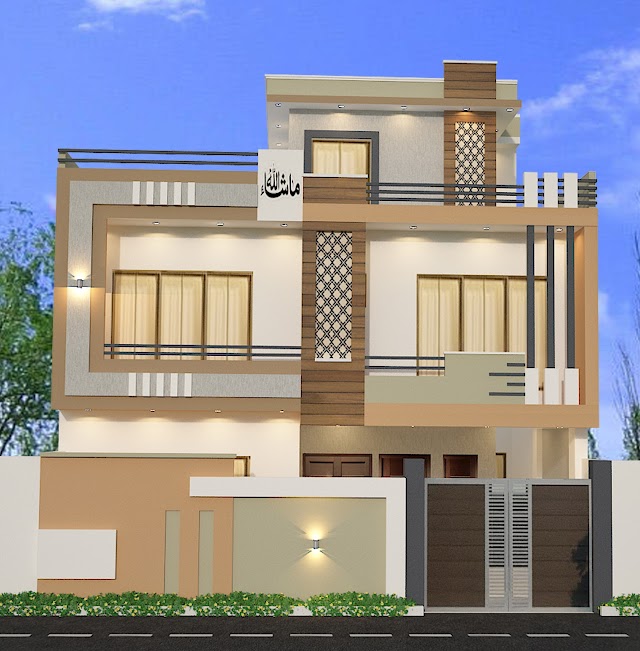MODEL HOUSE WORKING DRAWING
Now you can also check the plan of this drawing by click on this link given below.
https://tsarchitecturing.blogspot.com/2020/07/model-house.html
https://tsarchitecturing.blogspot.com/2020/07/model-house.html
Click the download button for this PDF file.







3 Comments
Thank you for sharing this. Your posts are very much educative
ReplyDeleteThis comment has been removed by the author.
ReplyDeleteThe main three vital and fundamental parts of big business framework architecture that warrant approval are illustrated beneath.
ReplyDeletehttps://sjlarchitect.com