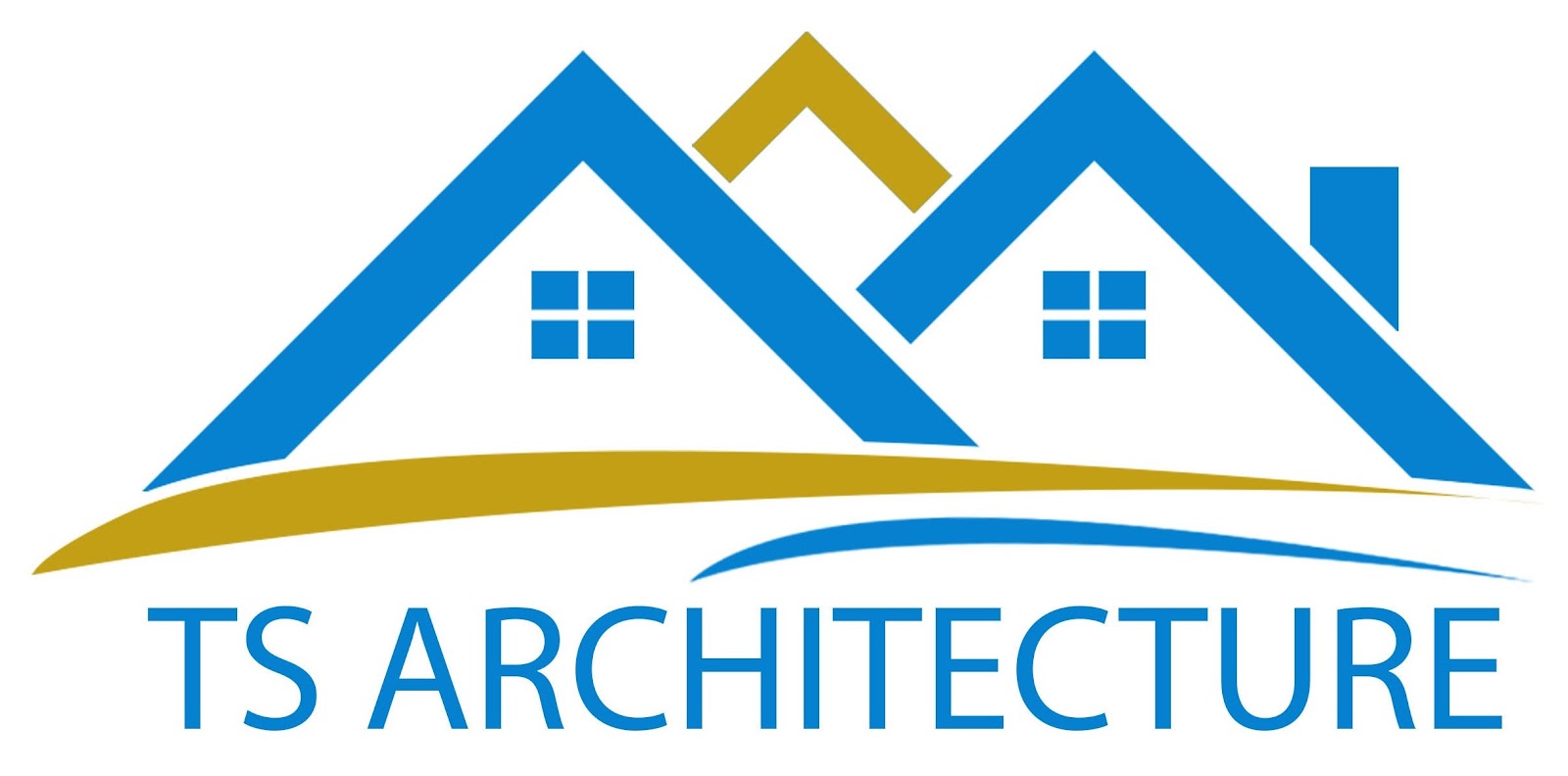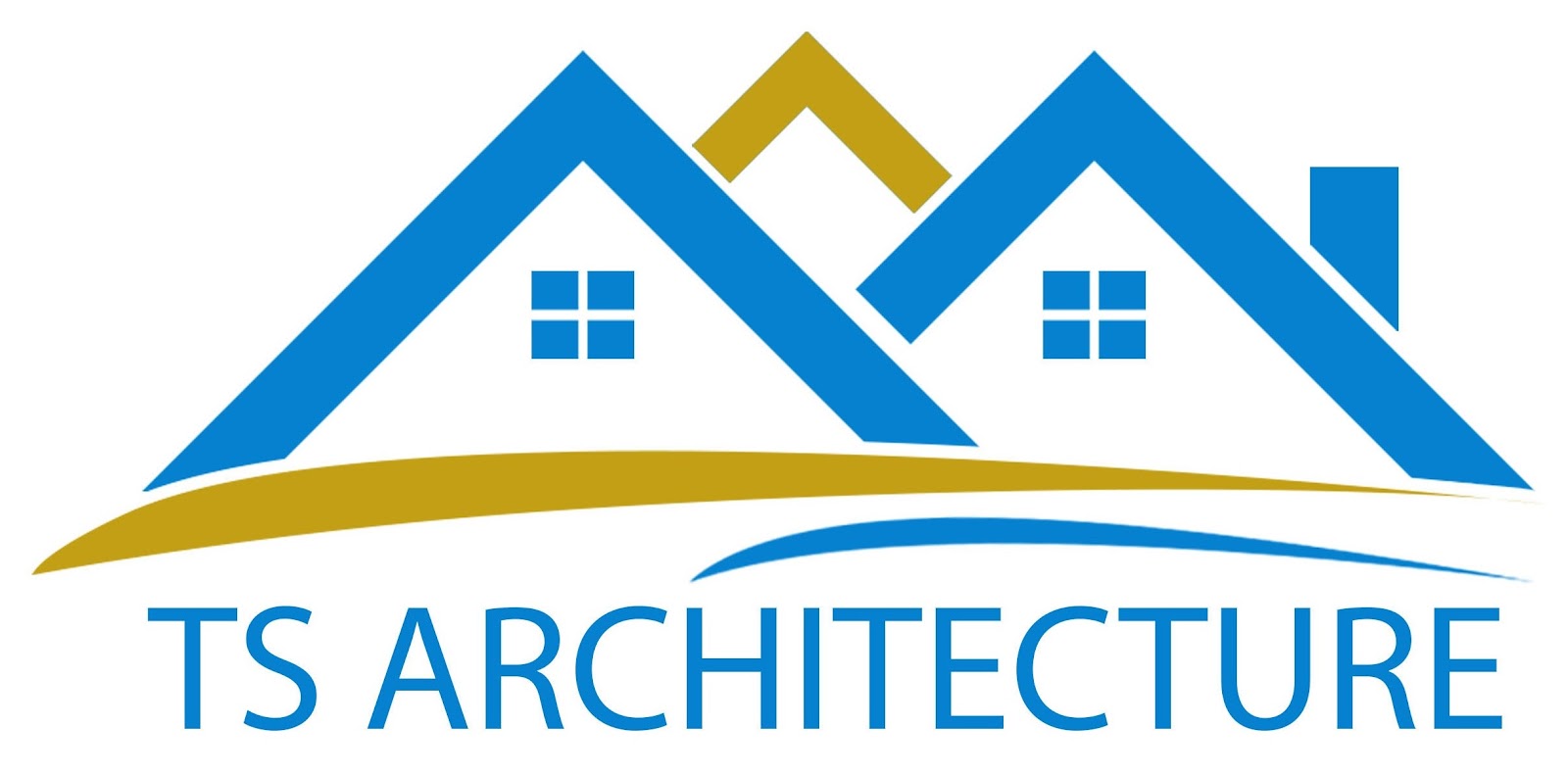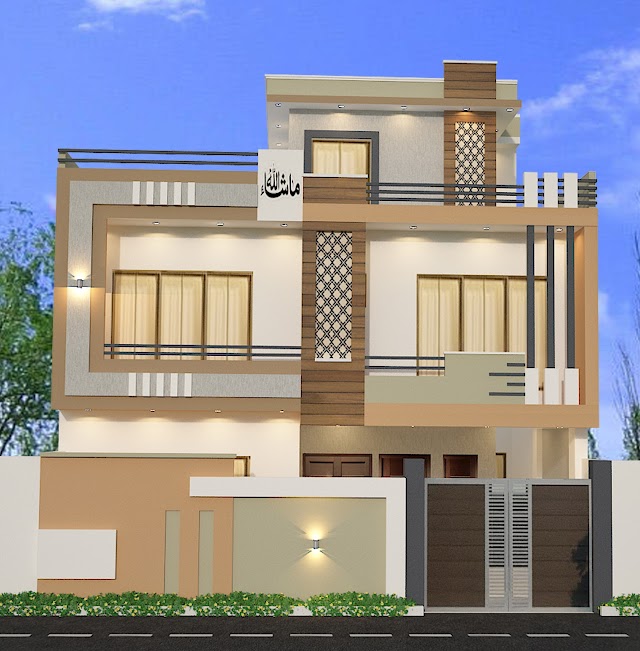WHAT DRAWINGS ARE USED TO BUILD A HOUSE?
WHAT IS
DRAWINGS?
The building is measured before it is built, then it is
mapped with the help of AutoCAD. This map is called drawing.
A drawing is prepared before
constructing any building. A drawing is needed for every building, but the
drawing of a big building is very im
1.
WORKING
DRAWING
Working drawings provide
dimensional, graphical information that can be used. For the construction of
works by a contractor, or for the manufacture of work components by suppliers
or for the collection or installation of components. These may include
architectural drawings, elevations, sections, etc. These drawings are used for
construction work. It shows the position of remote door windows ventilation.
Dimensions, signs, and symbols of working
drawings. It is important to have industry standards, but they also need to be
clear. Includes information on working drawings or separate descriptions.
2. ELEVATION?
This is the front of the building. In the
front part of the building, a shoe is made of everything. It's all
made horizontal. The doors windows in front of the building are shown in the
drawings. G.L, P.L is also shown in elevation. Dimensions
are also shown with it.
3. SECTION?
There are
two types of sections, one is a cross-section and the other is a long section.
In the cross-section, the
building is cut in the middle while in the living section the bull is cut in
half. It shows G.L.,
P.L. and wall dimensions.
4. LAYOUT
OF FOUNDATION?
The layout plan
is a plan of building foundation, in drawing, showing the location and size of
footings, columns, foundation walls.
5. SITE
PLAN?
The open and covered area of the place is shown in the site
plan. A site plan usually shows water lines, sanitary sewer lines, drainage gas
pipeline. They are all represented by a dotted color line.
6. KEY
PLAN?
7. SCHEDULE?
It gives
details of all the drawings. Doors, windows, and ventilation widths, height, and
floor level & description are shown.
Best of luck.














0 Comments